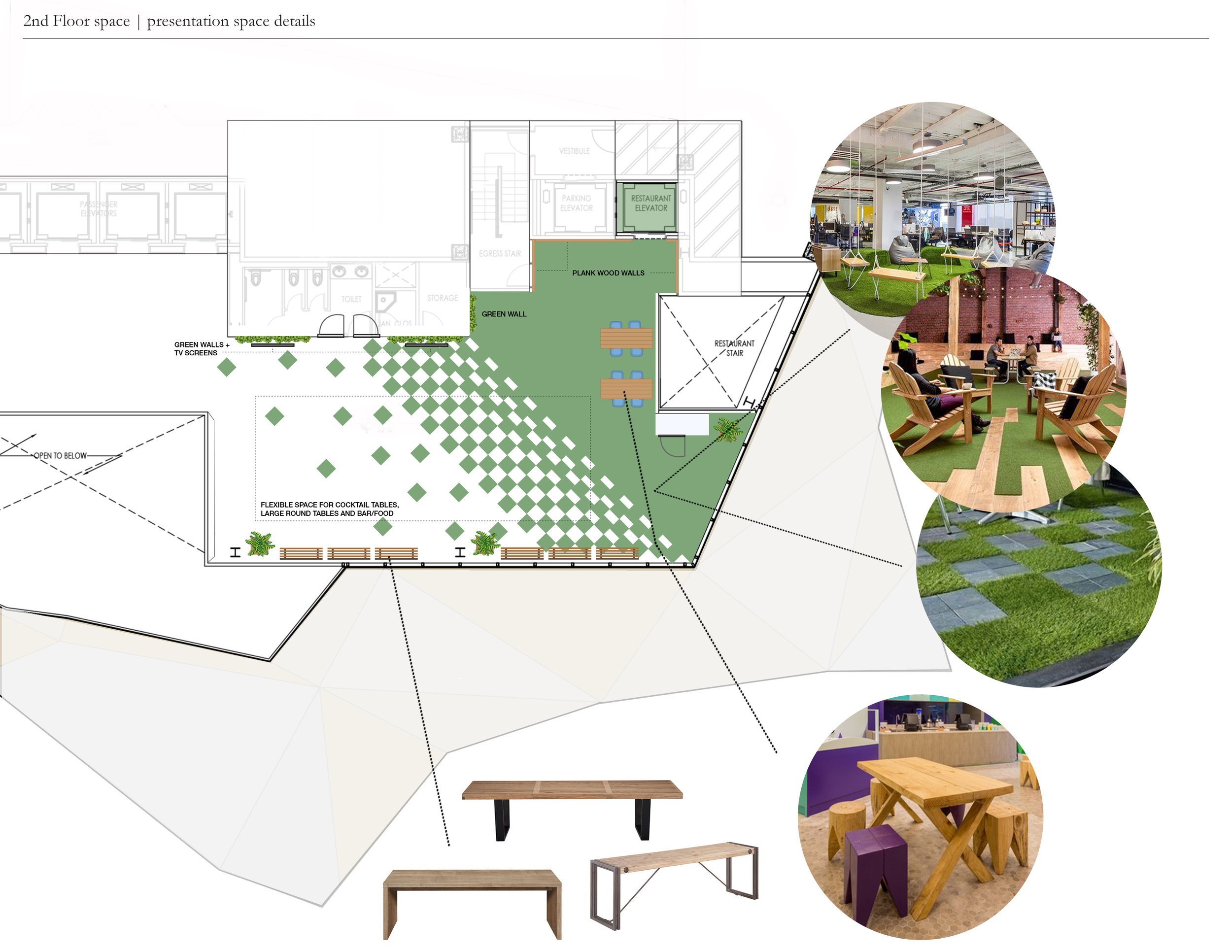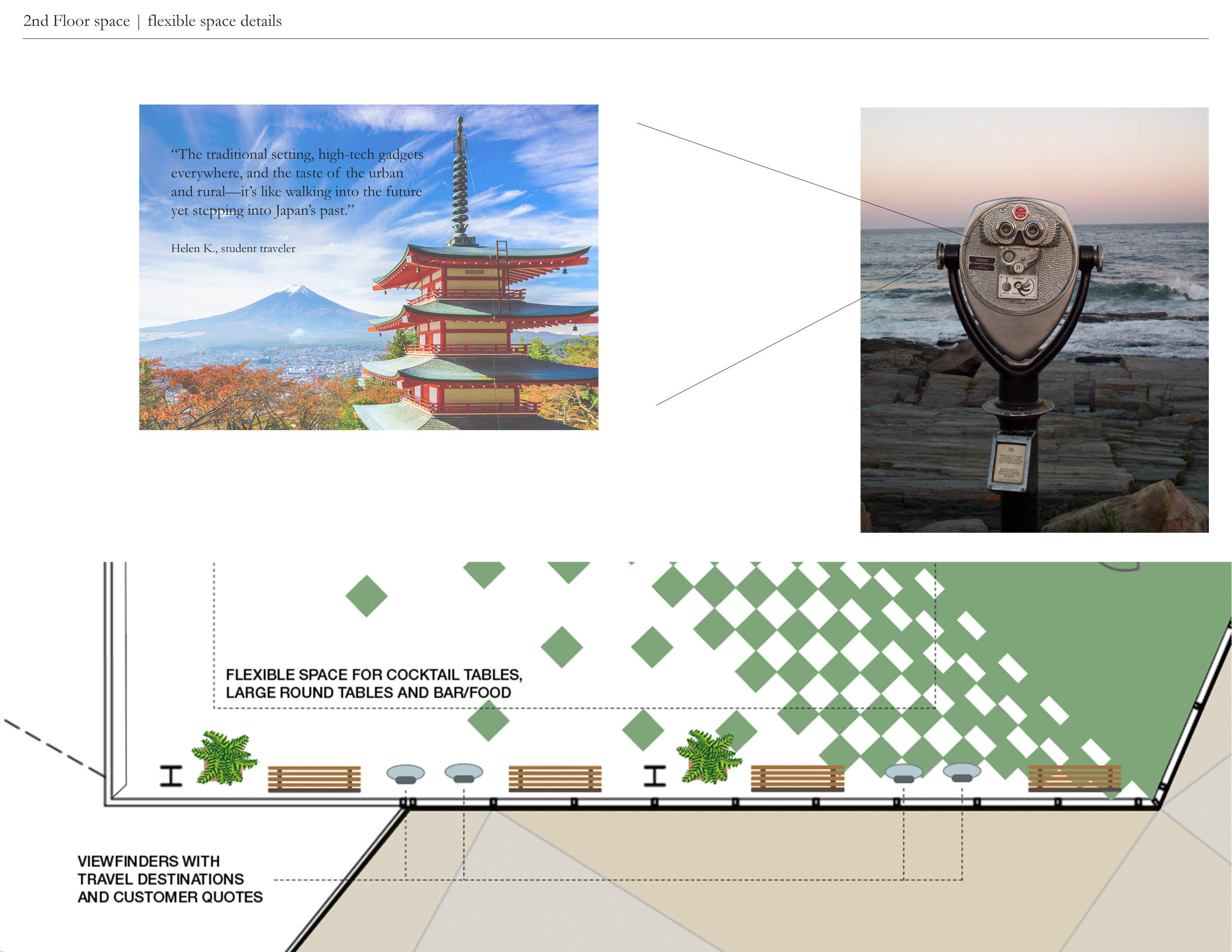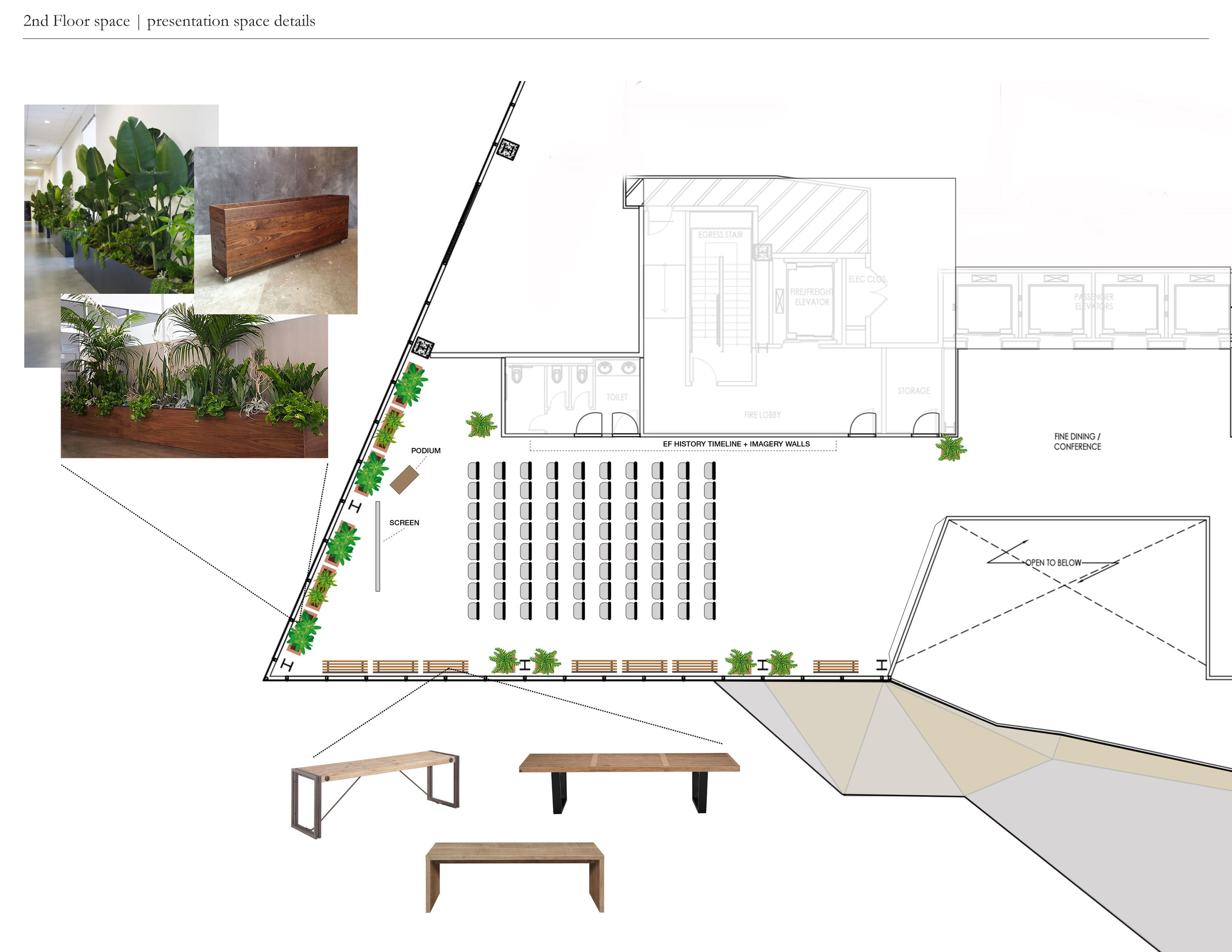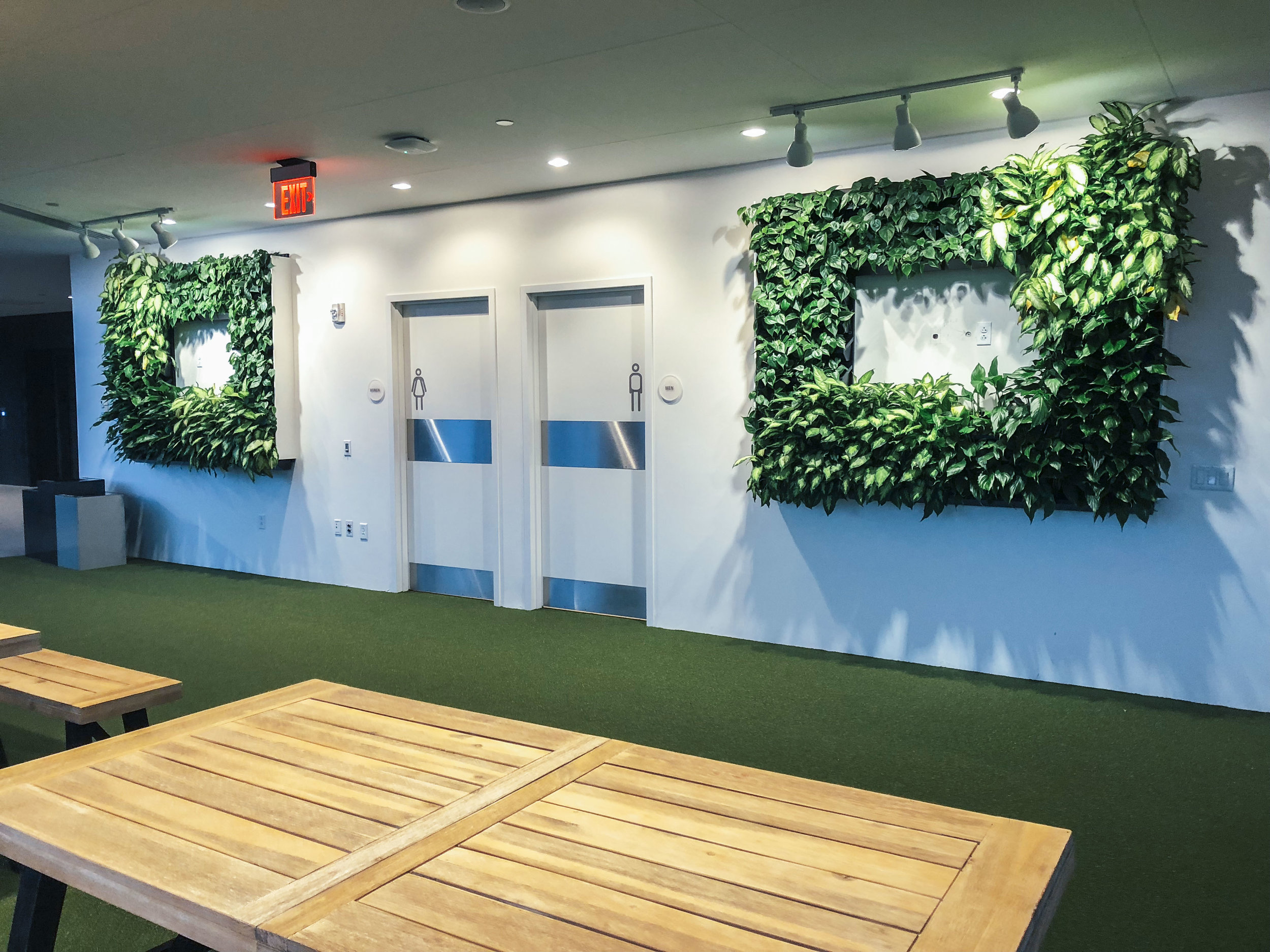Events Space in Education First Headquarters
Central team at the EF Headquarters in Cambridge came to me as lead designer to refresh this space that is used for internal and external company events. The space itself was very empty and stark. The team wanted to keep the space flexible to accomodate different types of events but add an element of fun and delight.
Started pulling a mood to review with our creative director on direction by trying to bring in textures, greenery and company branding.
Proposals for different zones within the space. Trying to bring the park inside the office space with luscious plants, wooden tones to warm up the white and company timeline to share the history.





Full proposed floor plan design.
After the start of sourcing the vendors, we realized we were not able to create the grass turf original design so we proposed a couple of different solutions.
Company timeline mock-up and proposal.
Final outcome of events space includes lots of green plants to bring pops of color and a custom made swing to bring the park fun into the city.
TVs were added to display content relating to the events being hosted.


















