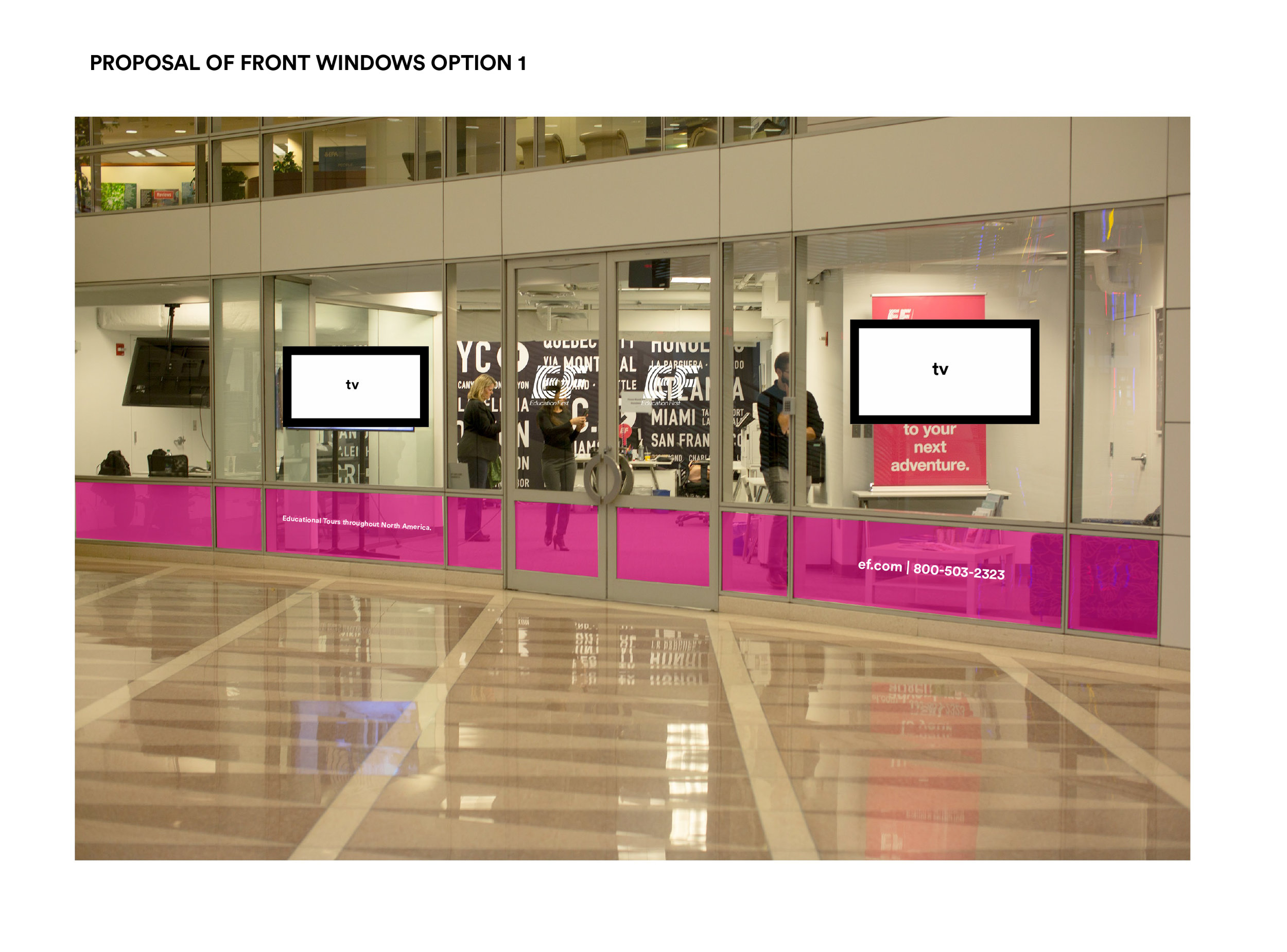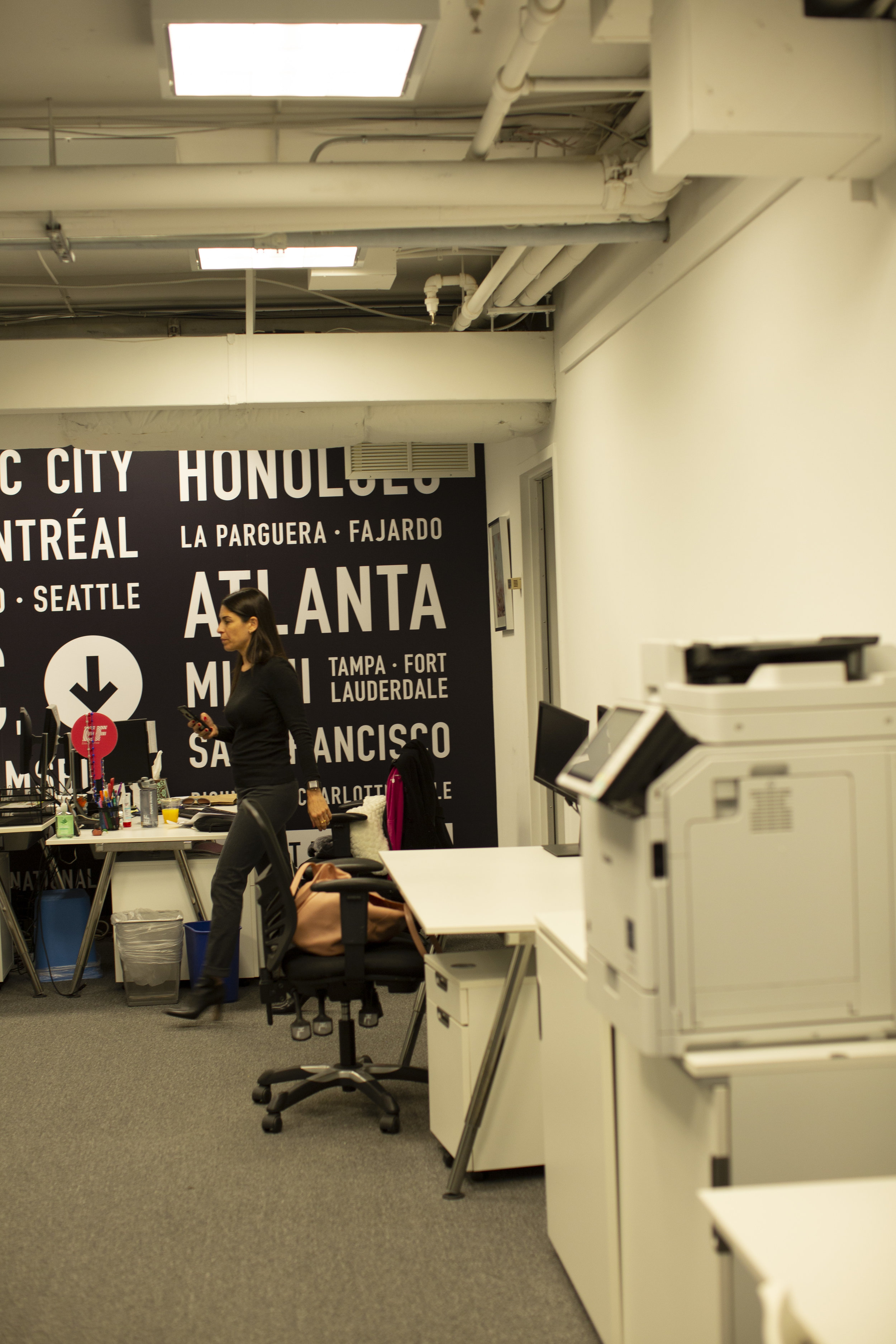Washington D.C. Office Space
As the lead designer for all interior design projects that come through our in-house creative team, I got tasked with full autonomy and decisions made throughout this design process. This included layout for the office to fit 5-6 people comfortably and host contract employees. The office space is located inside a bigger building with other tenants and wanted to make sure there was an opportunity for company branding.
Photos below show how the office needed furniture updates and back accent wall.
First presentation for proposal of different furniture options to see what the client would prefer.




Created furniture mock-ups while keeping tabs of budget for overall furniture need in the space and sourcing exact matches for the producer to talk directly with vendors.
Proposed color wall options with design to bring a pop into the space.
Final floor plan proposal
Wall design color options and shapes. Shown in rendering for selected colors.






Selection of art and placement.
Final images of space after installation of all the furniture and wall art.






















